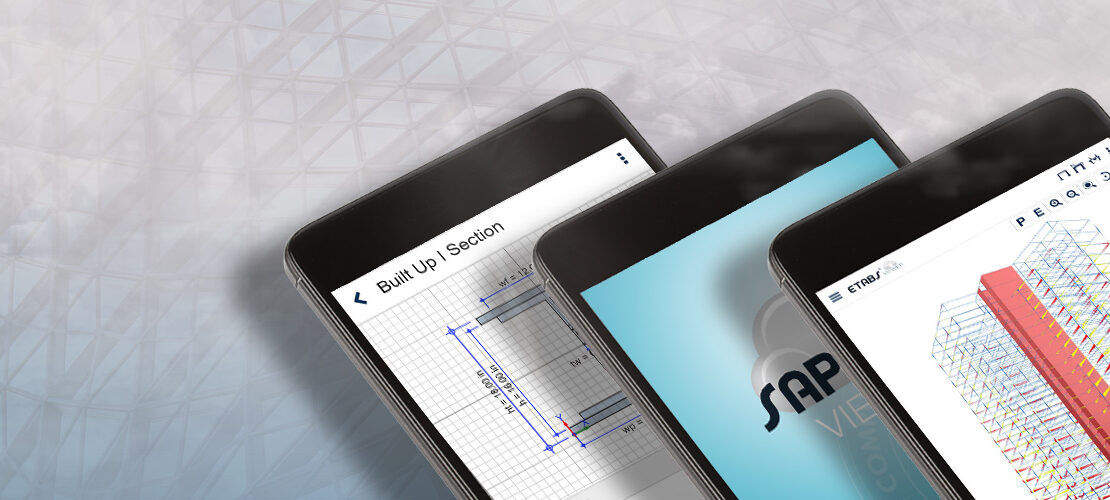CsiApps

CSI’s Line of Apps for iOS and Andriod
CSiMaterials features a comprehensive list of construction materials for structural designs. It allows searching, sorting and viewing of materials based on various material properties such as strength and strain properties. Engineers can easily search for optimum materials and their properties for structural modeling and analysis or look for alternative materials based on regional availability or construction constraints.
CSiRebar is a quick and convenient app that converts between combinations of bar sizes, steel area, and spacing requirements and allows users to select the required combination of bar sizes and spacing for given conversions using ASTM, Metric or Imperial standards. Engineers who need to view and select from various reinforcement layouts for a given criteria during member design, or who need to quickly get the area of steel provided in a given section during member analysis, will be impressed by its functionality. CSiRebar can generate multiple reinforcement layouts and handle user-defined rules for bar selection and user-defined ranges.
An essential tool for professional engineers and engineering students alike, CSiSections computes the structural properties of various commonly-used sections with the touch of a finger. CSiSections instantaneously displays basic analysis properties such as area, shear areas, moment of inertias, including principal directions and principal inertias, torsional constant and centroidal location, along with showing their calculations for multiple sections such as flanged, built-up, circular, polygonal and unsymmetrical sections. Also included are design properties such as radii of gyration, section modulii, and plastic modulii.
CSiSteel features a comprehensive library of steel sections and their structural properties, allowing users to search and select optimum steel sections for both ASD & LRFD steel design methods, view equivalent sections based on user selection criteria, and search and sort for sections based on multiple parameters, including section properties. Whether you are a site engineer or supplier looking for alternative sections based on regional availability and construction constraints, or a structural engineer looking for optimum sections in structural designs, you will find the tools and functionality that you need.
CSiStress conveniently shows the stress plots and profiles of specified sections in order to understand cross-sectional behavior caused by axial loads, bending moments, shear forces and torsional moments of more than 25 shapes. This app is tailor made for engineers and consultants who need to quickly check the stress properties for specific loading conditions, as well as for students and teachers who want to study the cross-sectional behavior caused by various loads.
Going beyond the basics of millimeters in a mile or minutes in a year, the CSiUnits conversion app converts the units of measurements found in nearly all the engineering specialties — including density, stress, torque, velocity, pressure, force, and moment — with the tap of a finger. With a clean and straightforward user interface, CSiUnits is an indispensable tool designed not just for engineers but for students, hobbyists and professionals in a range of disciplines, offering the most complete range of unit conversions available in a smartphone application.
The ETABS Cloud Viewer app allows you to view your ETABS model on your mobile device. With the help of your free CSiCloud account, you can upload your ETABS models to your secure Dropbox account from within the ETABS program and then view them on your mobile devices. Models may be viewed in plan, elevation, or extruded views, displaying model geometry and some analysis results.
The SAP2000 Cloud Viewer app allows you to view your SAP2000 model on your mobile device. With the help of your free CSiCloud account, you can upload your SAP2000 models to your secure Dropbox account from within the SAP2000 program and then view them on your mobile devices. Models may be viewed in plan, elevation, or extruded views, displaying model geometry and some analysis results.
